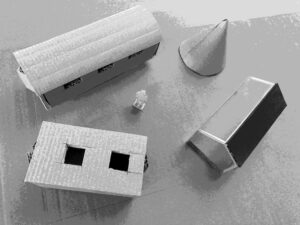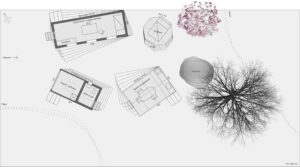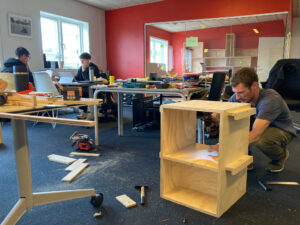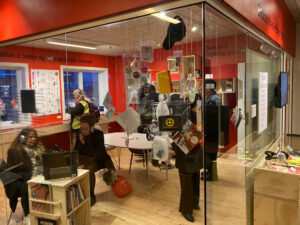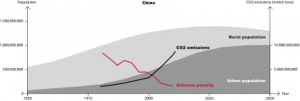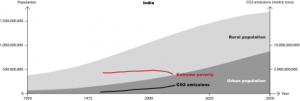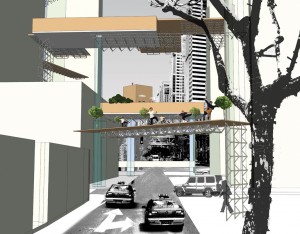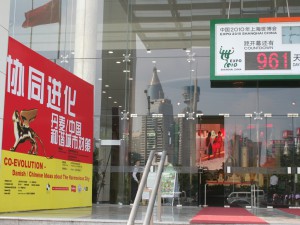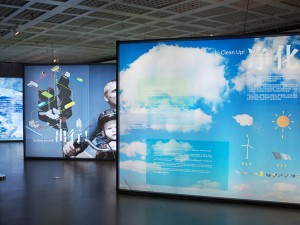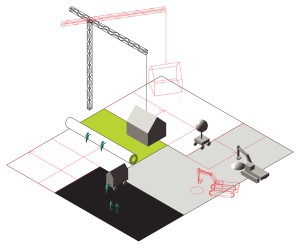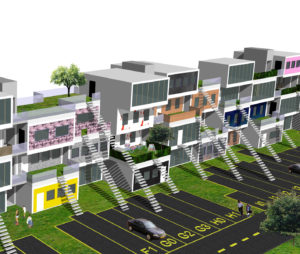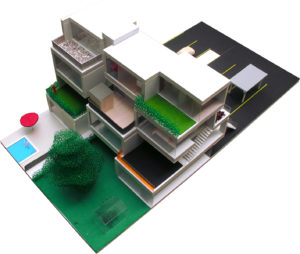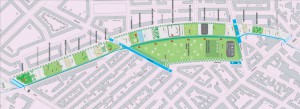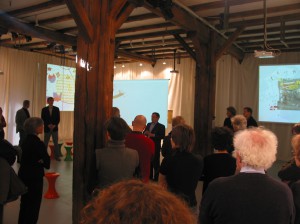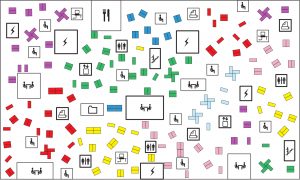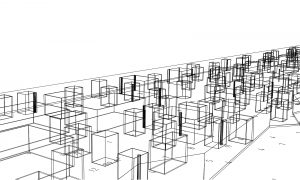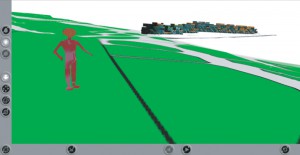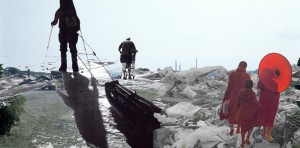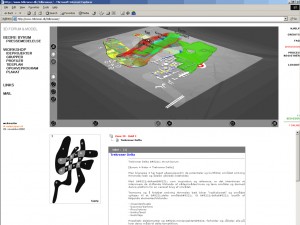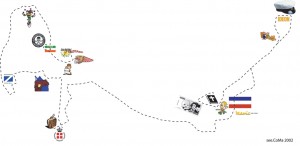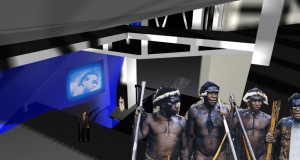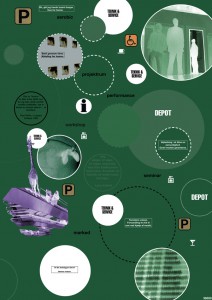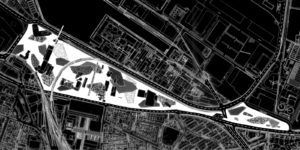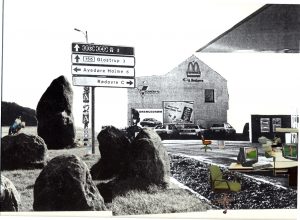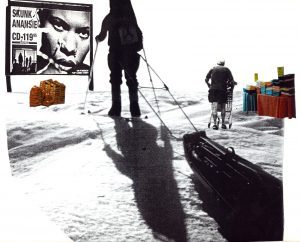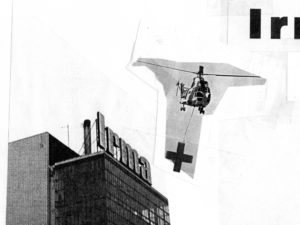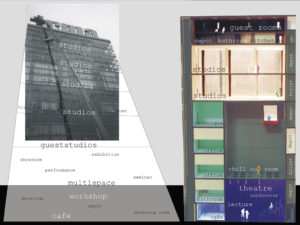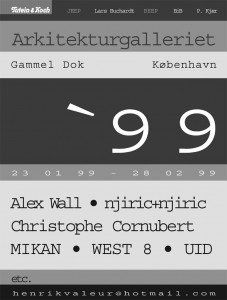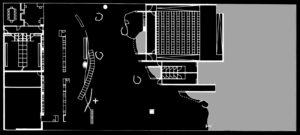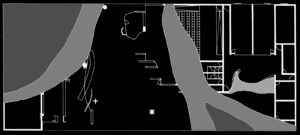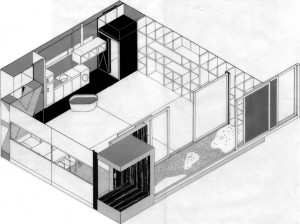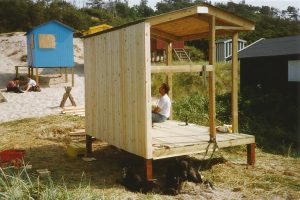Sister’s camp
Proposal for a 50 m2 (gross) summer house on 1/3 of plot in Tibirke Lunde.
The ‘house’ consists of standard units that are either self-built or purchased second-hand and modified; that can be added in stages; and that can be freely moved around: a site trailer furnished for living, a container with bathroom facilities and storage space, a tent used as bedroom, and a greenhouse containing kitchen and dining space. It is based on off-grid living with power from solar panels, rainwater harvesting, biological wastewater treatment, and composting toilet.
Floating community game
Board game with Anna Balch Olsen in collaboration with Det Grønlandske Hus, Udsatterådet and Veteranforeningen in Aalborg. On show at Charlottenborg Spring Exhibition 2024.
The game is intended to enable various stakeholders, including possible future inhabitants (i.e. people who don’t fit into the boxes on land), authorities and politicians, to better understand the circumstances and perspectives of the other by creating a proposal for a floating community together.
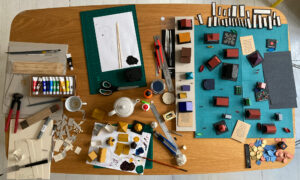
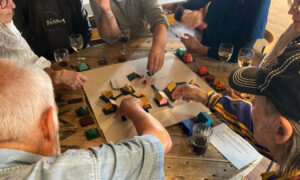
Making the game and playing it.
The drug users’ museum
One-room museum in Copenhagen NV with Tone Olaf Nielsen (curator), Anna Balch Olsen, Steffen Addington, Kristina Ask, Rupert Scott, Jonatan Burger, Christian Franke and Christopher McSherry in collaboration with Brugerforeningen.
This tiny museum occupies an existing office space. We wanted to make it a place for contemplation and conversation. We didn’t want the architecture to be perfect, but to express the fact that it was made of elements and materials we were given or found: leftover boards from the local hardware store, glass from an existing shelving system, furniture found at a recycling station and purchased secondhand. We also wanted it to be possible to add and remove content in the future.
Floating community
Traveling project probing the possibilities of creating floating communities and constructing elements for it at Holbæk Gamle Havns Beddinger, in front of Building 5, Nicolai in Kolding, at Grobund Building Festival, on the harbor fronts of Randers and Aalborg. Created with Allan Jensen, Ana Quilez Waterhouse, Anders Mott Jensen, Brian Overgaard Kristensen, Dima El Solh, Flemming Skovbjerg, Francisca Calderon, Jan Bille, Jan Lassen, Jeppe Etzerot, Jonny Hefty, Klaus Andersen, Lucas Arngrimson, Martin Højbjerg, Marie Liberati, Matthias Jon Nielsen, Mester88, Mikkel Freidal, My Behrendt, Patryk Kristensen, Robert Ludwig Højbjerg, Sebastian Winther Knudsen, Simon Mader, Simon Prehn Mehlsen, Siv Annisdóttir and Tommy Skouboe in collaboration with Det Grønlandske Hus, Grobund, Hawila, Limfjordsværftet, Råværket, Tusindfryd, Underværket, Utzon Center, Veteranhjemmet.
The floating community is for people who don’t fit into the conventional boxes on land. It is made of recycled materials and based on off-grid and tiny living.
Reportage in Hus Forbi, 2022, 9, 10-15 pdf ![]()
News in TV2 Nord, 17 August 2022![]()
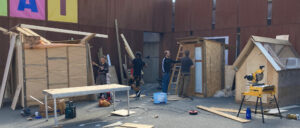
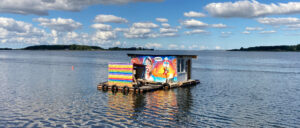
Sauna, compost toilet and green house at Nicolai in Kolding. Shelter and tiny house outside Fjordbyen in Aalborg
Floating Freetown
Proposal for floating communities of youth housing in Stadsgraven (DK). Created with André Caetano, Anna Therese Olrik, Dima El Solh, Francisca Calderon, Giorgiana Grant, Jan Bille, Lars Van Deurs, Luna Dixen, Marie Liberati, Martin Bech, Nicoline Bram, Nicklas Bøeck, Peter Franceschi, Robert Ludwig Højbjerg, Søren Bisper, Søren Dixen, Vår Starbo Lind, Yechiela Pojanamesbaanstit and Yuxiang Li in collaboration with Gallopperiet (Stadens Museum for Kunst) and Maskine Maskine Amager. Gifted to Christiania.
Floating communities might be created in the lake of Christiania, where they may gradually evolve, adapt and change. They should be based on self-building and self-determination.
Floating Freetown pdf ![]()
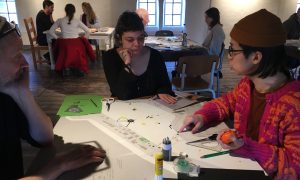
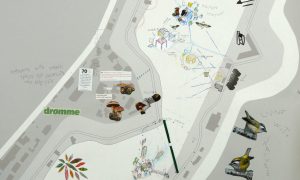
Floating Freetown-workshop at Gallopperiet, Christiania, and part of the proposal
People’s University
Self-organized learning project for activists and anarchists, dissidents and dreamers. Organized with Jannik Lindquist (philosopher) a.o. (DK).
In Danish: Folkets Universitet, is a platform for critical thinking and creative action loosely associated with People’s House (Folkets Hus) in Nørrebro, Copenhagen. We wish to change ourselves and the world around us from within and from below. The intention of the course ‘Another City’ is to strengthen the resistance and enable alternatives to developer-driven and technocratically controlled urban development by exploring the possibilities for spontaneous and self-organized forms of urbanization based on the theory of development urbanism.
Course ![]()
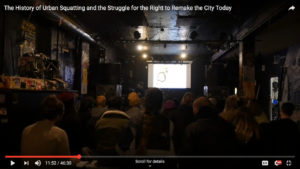
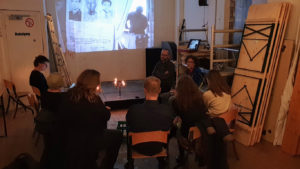
Presentation in the Youth House and seminar in the People’s House
Another architecture – serving the others
Cross-cultural exchange project with Bangladesh University of Engineering and Technology (BD), Universidade Federal da Bahia (BR), The Royal Academy of Fine Arts (DK), Ethiopian Institute of Architecture, Building Construction and City Development (ET), University of KwaZulu-Natal (ZA), University of Architecture Ho Chi Minh City (VN).
The objective of this project is to probe the potential of cross-cultural collaboration in architecture and to discuss how architects can contribute to the achievement of the Sustainable Development Goals through various approaches and practices, tactics and strategies aimed at serving the deprived rather than the privileged.
Another Architecture concept [2.1MB] pdf ![]()
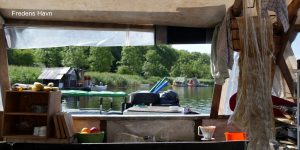
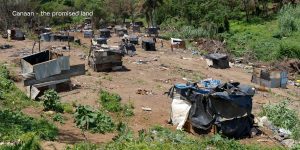
Fredens Havn, Copenhagen and Canaan, Durban
Scenarios for a car-free Copenhagen
Case study on the transition to green mobility and the creation of green streets in Copenhagen, including a one-year pilot project (action research) in Badensgade, Amager (DK) with CONCITO, Roskilde University, Bureau Detours a.o.
Through the discussion of challenges and opportunities and the development of ideas and visions, the project seeks to contribute to an inspiring and informed debate about Copenhagen’s future development and the formulation of long-term strategies and objectives for this development aimed at reducing the city’s environmental impact and making it more climate resilient, supporting innovation and entrepreneurship, promoting solidarity and community feeling, as well as improving public health and well-being.
Car-free Copenhagen report [9MB] pdf ![]()
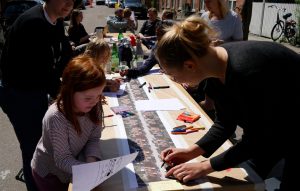
Planning workshop and construction workshop, Badensgade
Moving Cultures and Resilient Communities
Summer school in art, culture and creativity in Sisimiut (Greenland) with Julie Edel Hardenberg (artist) and Malmö University. Initial concept with Dorte Dahlin (artist).
With more and more people on the move – traveling, migrating or fleeing – creating ever more competition and conflict, we see a need to experiment with new forms of collaboration and new forms of co-evolution – learning from the cultures of each other and from the cultures of those who came before us.
Summer School concept [7MB] pdf ![]()
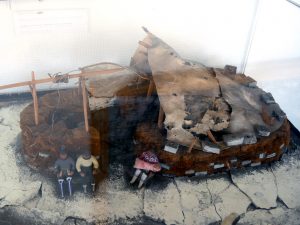
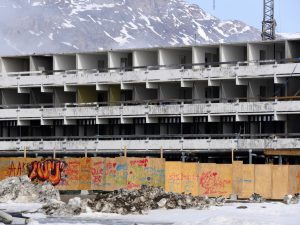
Traditional peat hut and modern housing block in Sisimiut
Institute of Development Urbanism
Think-tank on development urbanism.
The Institute of Development Urbanism is a cross-cultural and interdisciplinary think-tank concerned with the urban transition of the so-called Global South. The aim is to raise awareness of the challenges and opportunities related to the transition from rural to urban society and to influence this transition in a culturally vibrant, environmentally friendly, human healthy and socially just direction through cross-cultural and interdisciplinary collaboration, exchange and interaction that may also inform and inspire the sustainable transition of the Global North.
Institute concept [4MB] pdf ![]()
Low-cost Garden Flats
Development project with Harman Preet and Sameera Sneha in collaboration with Shrsti Space™, Bangalore (IN).
Each dwelling unit is delivered as an open frame structure, including floor plates and staircases. The residents fill out the frames themselves. Thus, to begin with, many units may be open or only rudimentarily enclosed with blankets or tarpaulins. Gradually, the frames are to be filled out with different solid materials according to individual preferences and possibilities. Eventually, each dwelling will have its own individual appearance, like many of the traditional and self-built houses in this region.
Low-cost Garden Flats [4.7MB] pdf ![]()
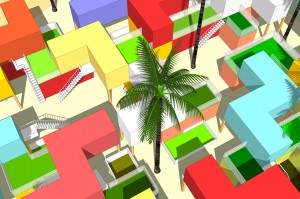
Proposal for ‘low-cost garden flats’ in Bangalore
Car-free Sector 19
Proposal to make a sector in Chandigarh car-free with Harman Preet and Sameera Sneha. Initial concept in collaboration with Chandigarh College of Architecture for the 2030 Master Plan of Chandigarh. Planning for the Administration of the Union Territory of Chandigarh (IN).
We have to use existing space more efficiently – and make better use of it. Today, a lot of space is used by cars, but cars are neither good for the environment nor for our health or safety.
Car-free Sector 19 [3.5MB] pdf ![]()
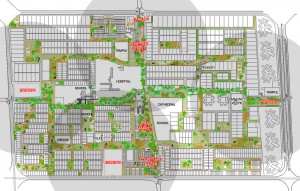
The Great Potential of Bangalore’s Waterways
Case study to assess the potential benefits of revitalizing the waterways of Bangalore (IN) in collaboration with Center for Infrastructure, Sustainable Transportation and Urban Planning, Indian Institute of Science.
Bangalore’s interlinked system of waterways and water-bodies constitutes a unique feature of – and a huge potential asset for – the city and its citizens. Cleaning up and maintaining the waterways clean is a precondition for having clean water-bodies, and doing so could also serve to provide livelihood opportunities for poor people living there while making these areas attractive to other segments of society, also. Clean waterways could be used to promote “healthy mobility” by providing connectivity for pedestrians and cyclists between home and work, as well as connectivity to mass transit hubs and other important points in the city; and they could be used to promote “healthy lifestyles” by providing recreational facilities and spaces for social interaction. Apart from being important storm water drains that help prevent flooding, the waterways could also be used to enhance biodiversity in the city and to create wildlife corridors.
Bangalore’s Waterways [5.1MB] pdf ![]()
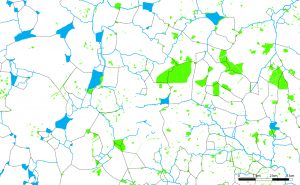
Vertical Kitchen Gardens
Proposal for vertical kitchen gardens in a rehabilitation colony in Chandigarh (IN) with Harman Preet and Sameera Sneha in collaboration with Rico Zook (Itinerant Permaculture). Initial concept with Arshinder Kaur for Eco & Agro Resource Management (NGO).
Community kitchen gardens are proposed to make inhabitants of the Dadu Majra Rehabilitation Colony less vulnerable to fluctuating food prices and insecure food supply and to reduce the need for government subsidies. In addition, community kitchen gardens may help create social cohesion and respect for the environment. With limited availability of land, kitchen gardens are envisioned as vertical, scaffolding-like structures.
Vertical Kitchen Gardens [1.3MB] pdf ![]()
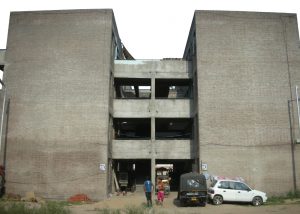
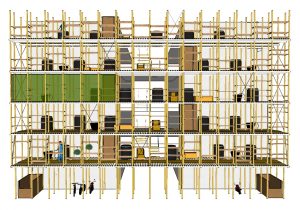
Blank end walls in Dadu Majra Rehabilitation Colony and attached ‘vertical kitchen garden’
Self-organizing Office-system: Green Spaces
Floor-plan concept for the world’s most energy efficient large-scale office building with Sarvdeep Singh Sangwan for the Paharpur Business Center, New Delhi (IN).
The self-organizing green office space is made of moveable “green walls”, which purify the air and contribute to a de-stressing work environment.
SoOs Greeen Spaces [1.1MB] pdf ![]()
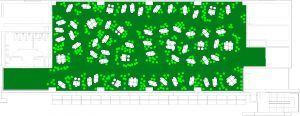
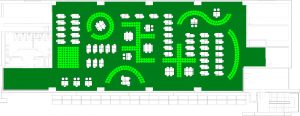
Individually and collectively organized ‘green walls’
China and the World Expo
Study trip for Danish architects to Beijing and Shanghai, including a visit to the World Expo. Organized with Lotte Bech. Commissioned by the Association of Danish Architects.
Program [524K] pdf ![]()
Booklet [3.6MB] pdf ![]()
Streetscape in the New World
Open international competition for the streetscape around the Hong Kong New World Tower in Shanghai (CN) by UiD/Henrik Valeur, Rebecca Zelwak, Sarvdeep Singh Sangwan and Zhang Meng.
The Streetscape in the New World consists of both the existing streets for consumption and distribution and new platforms for recreation and creativity. They will provide places for communication and social interaction, but they will also provide people with new and surprising perspectives of the surroundings. The platforms are light steel structures that can easily be adapted to different contexts, modified and replaced.
Streetsscape [1.9MB] pdf ![]()

Green Streets of Malmö
Traffic plan for bicycles in Malmö by UiD/Henrik Valeur, Fredrik Fritzson and Martin Vozzi. Planning for the City of Malmö (SE).
To improve safety and accessibility for bicycles, and to provide them with new experiences and possibilities, we propose to gradually remove all motor traffic from selected streets of Malmö, and to fill these streets with various activities and functions, greenery and even new buildings. In this way we intend to create a more coherent urban fabric where soft traffic and the activities and functions of the city are better integrated.
Green Streets Malmö [1MB] pdf ![]()
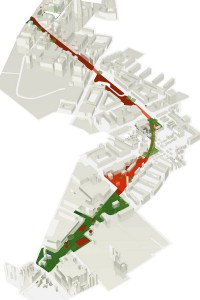
‘Green Street’, Heleneholm, Malmö
Green Streets of Shanghai
Traffic plan for Shanghai (CN) by UiD/Henrik Valeur, Rebecca Zelwak, Sarvdeep Singh Sangwan, Qian Jieyan, Zhang Meng and Xia Zhen in collaboration with Prof. Pan Haixiao. Vision for the Institute de Ville en Movement, Urban China and Tongji University.
The elevated highway is a unique feature of Shanghai. If the grid of elevated highways is expanded and parking buildings are constructed at frequent intervals to ensure short walking distances to anywhere in the neighborhood, all car traffic could be removed from the streets on ground level and the existing green areas could be vastly increased!
Movie 3:34 min
Bicycle Tower (World Expo, 2010)
Project for future bicycle parking in Malmö by UiD/Henrik Valeur, Fredrik Fritzson, Rebecca Zelwak, Sarvdeep Singh Sangwan, Ma Liang, Zhang Meng and Xia Zhen. Design for the City of Malmö (SE). Exhibited in the Pavilion of Malmö City in the Urban Best Practice Area of the World Expo in Shanghai.
How do you make it more attractive for people to take their bike to the metro station – and thereby making the metro more popular? You make it as easy and safe as possible to park your bike at the station!
Bicycle Tower phase 1 [1.6MB] pdf ![]()
Bicycle Tower phase 2 [2.5MB] pdf ![]()
Movie 2:16 min
The Harmonious City
Exhibition at Shanghai Urban Planning Exhibition Center, P.R.China. Curator: UiD (Henrik Valeur, Uwe Wütherich, Kristoffer Weiss, Ma Liang, Zhang Meng, Xia Zhen and Chen Ying) and Prof. Pan Haixiao. Participants: The Danish Ministry for the Environment, The Danish Transport Research Institute, The Municipality of Copenhagen, The Municipality of Odense, APV, BioKube, Building Heritage of Denmark, CIOS, Danfoss, DHI, Grontmij | Carl Bro, Kontrapunkt, Roxul/Rockwool, Velux, Vestas and students from Tongji University.
Commisioned by DAC | Danish Architecture Centre. Sponsored by Realdania.
Introduction: Leading up to the 2009 UN Climate Summit in Denmark and the 2010 EXPO in Shanghai, an even greater emphasis on finding new answers to environmental questions is called for. In conformity with the theme of the 2010 EXPO – “Better city – better life” – The Harmonious City suggests ways in which better cities and better lives can become a reality.
Exhibition guide [3.9MB] jpg ![]() and ‘The Harmonious City’ ISBN 87-90668-64-2
and ‘The Harmonious City’ ISBN 87-90668-64-2 
Interview in Shanghai Daily 27.09.2007 [652K] jpg ![]()
Review in Shanghai Daily 18.09.2007 [800K] jpg ![]()
Review in Shanghai Daily 22.08.2007 [1MB] jpg ![]()
Musicon (Danish Urban Planning Award, 2012)
Structure plan and process manual for the development of a 25ha brownfield site in Roskilde by UiD/Henrik Valeur, Fredrik Fritzson, Esbjörn Kjell and Ma Liang. Planning for the Municipality of Roskilde (DK).
The former industrial site is envisioned to become a highly mixed new city district, which will be marked by continuous change and development. The visions were developed in a scenario game in which various stakeholders played the roles of future users.
Musicon strategy and rules of the game [6.4MB] pdf ![]()
![]()
![]()
Role play / scenario-game (2007) and site photo (2019)
CO-EVOLUTION: Danish/Chinese Collaboration on Sustainable Urban Development in China (Golden Lion, 2006)
The official Danish contribution to the Venice Biennale, 10th International Architecture Exhibition; the 2nd Architectural Biennial Beijing; and the 7th Sao Paulo International Biennial of Architecture. Also exhibited at the Xi’an International Conference of Architecture and Technology, P.R.China; Tongji University in Shanghai, P.R.China; DAC | Danish Architecture Centre in Copenhagen, Denmark; AROS | Aarhus Art Museum, Denmark; North Jytland Art Museum, Denmark; Shanghai Urban Planning Exhibition Center, P.R.China; Centre for the Urban Built Environment (CUBE) in Manchester, UK; AIA Center for Architecture in New York, USA; and the London Festival of Architecture, UK. Curator: Henrik Valeur and UiD (Uwe Wütherich, Zhang Meng, Annelie Håkansson, Christoffer Pilgaard, Haydar Al-Khatib, Karin Lindgren, Lea Bolvig and Ma Liang). Project teams: CEBRA + Tsinghua University, COBE + Chongqing University, EFFEKT + Tongji University and TRANSFORM + Xi’an University of Architecture and Technology. Documentary by Ulrika Ekberg and UiD. Engineering Consultancy Services by Carl Bro Group. Commissioner: The Danish Architecture Centre. Sponsored by The Danish Ministry of Culture, Realdania and The Danish Arts Foundation, Committee for Architecture.
The Golden Lion Award for national pavilions is awarded to Denmark (CO-EVOLUTION, Danish/Chinese collaboration on sustainable urban development in China). This pavilion shows us a country looking outward rather than inward, bringing its expertise to bear on the ecological problems faced by cities in China. The Danish pavilion does more than catalogue these ecological challenges; the Danish planners and architects propose concrete solutions to water and energy management through visual forms of aesthetic merit. And the Danes show what they themselves learned from their Chinese colleagues. We salute the creativity, intelligence, and generosity of the Danish pavilion. The Jurors, Richard Sennett (President), Amyn Aga Khan, Antony Gormley and Zaha Hadid.
‘CO-EVOLUTION’ ISBN 87-90668-61-8 ![]() ‘CO-EVOLUTION’ ISBN 978-7-5083-5323-4
‘CO-EVOLUTION’ ISBN 978-7-5083-5323-4 
Interview in DOMUS China #4 2007 ![]()
Review in We Make Money Not Art 29.10.2006 ![]()
Review in Weekendavisen 13.10.2006 [1.9MB] jpg ![]()
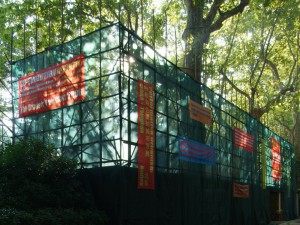
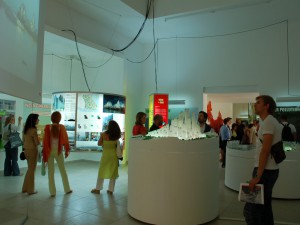
The Danish Pavilion exterior & interior
CO-EVOLUTION: the collaboration
20 minutes documentary film for the Danish Architecture Centre (DK).
Director: Ulrika Ekberg
Music: Rune Thorsteinsson
Producer: Henrik Valeur and UiD
Movie sample 3 min
Tensta Collective House (honorable mention)
Open international competition for a collective house and a sports center in Tensta, Stockholm (SE) by UiD/Henrik Valeur, Fredrik Fritzson, Jonas Ruthblad and Søren Chr. Madsen in collaboration with consulting engineer Ole Vanggaard.
Excerpt from the jury’s report: The reasoning, on the part the authors of this proposal, for the modern or future collective house and the relation between the individual and the group is both well-founded and fanciful. Though not entirely easy to decipher – there is an appealing freshness about the building’s sculptural design.
Tensta Collective House [4,4MB] pdf ![]()
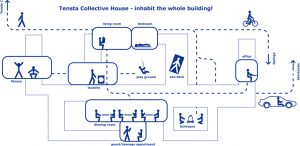
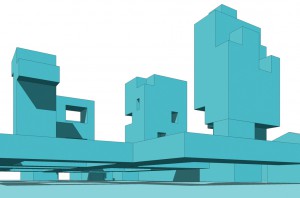
Living diagram and building scheme
A New Future for Planning
Exhibition and workshops for the 6th European Biennal of Towns and Town Planning in Copenhagen, Denmark. Curator: UiD/Henrik Valeur and Fredrik Fritzson. Commissioner: Danish Town Planning Institute. Participants: BLANKSPACE · COPENHAGENOFFICE · EFFEKT · FORCE4 · MUTOPIA · NORD · TESTBEDSTUDIO and UiD. Sponsored by the Danish Ministry of Culture.
Excerpt from the program: You are invited to shop for input and inspiration in a fair-like idea shop, in which 8 groups of young architects from the Öresund Region present new tools for planning. And to discuss the new challenges and opportunities of planning in a series of mini-workshops, organized by the same 8 groups. The mini-workshops, which include role playing, scenario games and round table discussions, are packed as one offer, with individual schedules for each participant, to ensure that he/she meets all the architects and as many of the other participants as possible.
‘A NEW FUTURE FOR PLANNING 1.0’ ISBN 87-990146-5-3 ![]()
Interview in Byplan Nyt #3 2005 [760K] pdf ![]()
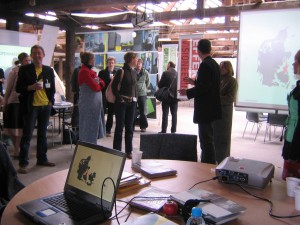
Parallel Processing
Planning tools for the 6th European Biennal of Towns and Town Planning by UiD/Henrik Valeur and Fredrik Fritzson.
We offer instruments for establishing planning processes that engage all of the parties involved throughout the entire sequence. The objective of parallel processing is not only to democratize the planning process, but also to let mutual understanding and inspiration generate results, which are more than the sum of the individual interests.
Tools [320K] pdf ![]()
Real Time Living
Development project for youth housing by UiD/Henrik Valeur, Fredrik Fritzson and Søren Chr. Madsen in collaboration with consulting engineer Ole Vanggaard. Exhibited at Form/Design Center, Malmö, as part of the exhibition NEXT? on future housing.
The RTL flat is defined as the void between 2 deep partition walls, which contain all the tenant’s items, devices and equipment. The walls can be shifted sideways. So, instead of many smaller spaces with specific functions, this dwelling is a singular, dynamic space with a function momentarily determined by the equipment selected from the walls. Pull out the bathtub and the TV set on a Sunday afternoon and the dwelling is a TV bath.
RTL [1.1MB] pdf ![]()
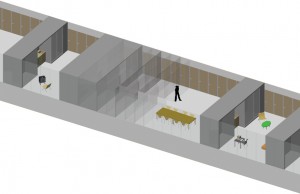
Moving the wall, expanding the floor area
Garden Flats
Development project for mixed housing by UiD/Henrik Valeur, Fredrik Fritzson and Søren Chr. Madsen in collaboration with consulting engineers Ole Vanggaard, Henrik Almegaard and Bo Andersen. Exhibited at Form/Design Center, Malmö, as part of the exhibition NEXT? on future housing.
All Garden Flats are designed according to the same principles in a limited number of typologies. They can vary in size from the small single flat with a small garden to the large family flat with a large garden. The different locations and combinations of garden and flat make every dwelling unique.
Garden Flats 3.2 [1.2MB] ![]()
The Minority Park
Open competition for Nørrebro Park, Copenhagen (DK) by UiD/Henrik Valeur and Fredrik Fritzson.
The 21st century park must be adaptable to diverse and changing demands from different groups of users. Thus, the Minority Park is divided into individual pieces with sizes and content that can continuously be altered.
The Minority Park [4.3MB] pdf ![]()
CHECK-IN Øresund
Solo exhibition about the Öresund Region at DAC | Danish Architecture Centre in Copenhagen, Denmark, by CoMa/Henrik Valeur, Fredrik Fritzson and others. Organized in collaboration with DAC | Danish Architecture Centre. Supported by Realdania, the Greater Copenhagen Authority and Region Skåne.
Excerpt from review in Dagens Nyheter by Maria Hellström: CHECK-IN Öresund contributes to an emerging neo-programmatic orientation, which perhaps in the words of the architectural theorist Anthony Vilder “will not prioritize architecture in a conventional manner” but nor will evade the difficulties of giving meaningful form to the regions’ everyday existence, with the help of new technology.
Review in Dagens Nyheter 02.05.2004 [360K] jpg ![]()
Interview in MetroXpress 06.04.2004 [107K] pdf ![]()
Review in Søndagsavisen 26.03.2004 [205K] jpg ![]()
Opening
Self-organizing Office-system
Development project for office spaces by UiD/Henrik Valeur, Fredrik Fritzson and Søren Chr Madsen in collaboration with consulting engineers Ole Vanggaard and Jeppe Steen Andersen.
Companies are downsizing, expanding, merging …The constant flux of the market-economy makes flexibility a key requirement for modern office space. Tele-workers occasionally bypassing the company they work for, free agents employed for a brief period of time and employees working in project groups – all increase the need for new dynamic modes of spatial organization. But the modern office space should not only be flexible and adaptable to new forms of organization, it should actively provoke change.
SoOs [350K] pdf ![]()
unfinished architecture (shortlisted)
Europan 7 competition on urbanized edges in Can Solé, Barcelona (ES) by UiD/Henrik Valeur, Fredrik Fritzson and Søren Chr. Madsen in collaboration with consulting engineers Ole Vanggaard and Jeppe Steen Andersen.
Whether it is a private home or a company office, most people like to personalize their immediate surroundings. Architecture generally makes little room for this, since architects are obsessed with finding the perfect solution. But perhaps architecture does not have to be about perfection.
Garden Flats 1.0 [864K] pdf ![]() Puzzle Park [625K] pdf
Puzzle Park [625K] pdf ![]()
3krP
Conceptual layout of Trekroner Park Road, Roskilde, by UiD/Henrik Valeur and Fredrik Fritzson, sub-contractors to Cowi and Park & Vej, Roskilde. Planning for the Municipality of Roskilde (DK).
Instead of constructing a new road in stages, of fully paved and elaborated segments, the entire road can be laid out as a simple dirt road structuring the landscape of the future urban development area. Various solutions in terms of lighting, paving and security can be tested concurrently and the road can be gradually upgraded to the required standard, step by step as new residents move in.
3krP [9MB] pdf ![]()
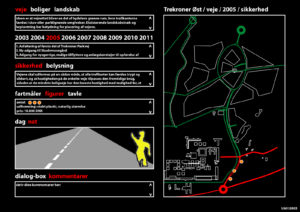
Process planning and proposal for road safety (2003)
undercover.CoMa
Sound installation by CoMa/Henrik Valeur and Fredrik Fritzson in collaboration with electronic engineer Björn Gröhn. Exhibited at the Museum of Contemporary Art in Roskilde (DK).
Excerpt from the review in Synspunkt #5 by Yrr Jónasdóttir: “Sound is frequently used as a means of expression in contemporary art. It is common in the space of art but unusual as an artistic expression in public space. The art project Undercover.CoMa […] consisted of sound in two adjoining phone booths. Inside these small spaces one could hear voices speaking in different languages. It sounded like fragments of a conversation. […] I have often encountered sound in art, for me there was nothing strange about it, on the contrary. However, I’ve learned that others have been provoked and that a couple of police reports were filed. One of them assumed that it was Iraqi propaganda flowing from the phone booths! It is not obvious to everyone that sound can be art and it might be difficult to understand the connection.”
Review [80KB] pdf ![]()
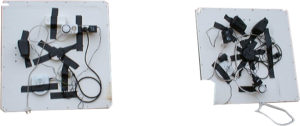
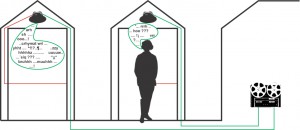
Ceiling installations in the two phone booths
Sound sample 0:26 min
take-off (invited)
Vision for the Harbour of Nyborg. Commission by The Danish Arts Foundation (DK).
The flatness of the sea lets your longings travel unhindered.
4D+ model
Digital planning tool developed by UiD/Henrik Valeur in collaboration with Metascapes. Design for the Municipality of Roskilde (DK).
The planning-process is made public through a web-based 4D+ model. The model consist of a 3D model which is continuously updated (4D) with new proposals, and a discussion forum (+) enabling an ongoing dialogue between planners and users.
3krE
Process management for the development of Trekroner Øst (East) by UiD/Henrik Valeur and Dan Stubbergaard in collaboration with the Technical Administration, Roskilde. Planning for the Municipality of Roskilde (DK).
Participating architects: COPENHAGENOFFICE, KOLLISION, NORD, PLOT and UiD.
The planning process of Trekroner Øst differs from normal practice in the way that the landscape is being planned prior to the design of the buildings, with the intention that the landscape is to inspire and influence the subsequent building design. The initial project ideas were generated in a workshop, by groups of people representing a broad variety of interests.
3krE [560K] pdf ![]()
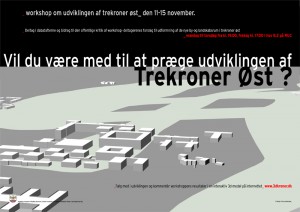
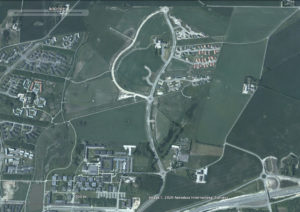
“Do you want to influence the development?” (2002) and aerial view (2011)
region.CoMa
Solo exhibition at Form/Design Center in Malmö, Sweden by CoMa/Henrik Valeur, Fredrik Fritzson, Bernhard Snizek and Ingibjörg Huld Halldórsdóttir. Organized in collaboration with Form/Design Center. Supported by the Danish Ministry of Culture and the City of Malmö.
The exhibition shows, through a variety of sound-images and video-projections, the development of a region in which distinct worlds co-exist without necessarily having anything to do with one another. The new tribal and ghetto formations and the dissemination of new network structures are two opposing, yet interacting trends, which in combination subvert the concept of the city as a coherent entity.
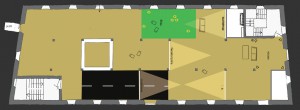
see.CoMa
Guided bus tour to tribes and ghettoes throughout the Öresund region by CoMa/Henrik Valeur and Fredrik Fritzson. Supported by the Architecture House in Malmö.
This tour provided its passengers with the opportunity to experience “exotic” places in the Öresund region, which they were able to write home about on postcards depicting the route and the sights. The sights included – amongst many others – a mosque in Malmö and a Hells Angels’ clubhouse in Copenhagen.
Sim.CoMa
Interactive planning game for the Öresund Region (Denmark-Sweden) by CoMa/Henrik Valeur, Fredrik Fritzson and Bernhard Snizek. Event for the international cultural project ‘The Evening School’ at Gallery Signal in Malmö (SE).
The Evening School ISBN 87-985889-1-5
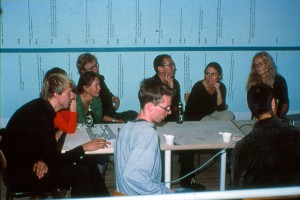
Playing on a projection screen
HPFi (invited)
Invited competition on the Future Art Institution for Hotel Pro Forma in Copenhagen (DK) by PUSH/Christophe Cornubert, UiD/Henrik Valeur (urban worlds) and Michael Heim (virtual worlds) in collaboration with engineering consultants Ove Arup & Partners and theatre consultant Bill Balou, Los Angeles.
Excerpt from the jury’s report: The Jury appreciated the project’s bold, descriptive and visionary tone, revealing many innovative approaches and stunning imagery.
HPFi [468K] pdf ![]()
HPFp
Open prize competition on the Future Art Institution for Hotel Pro Forma in Copenhagen (DK) by UiD/Henrik Valeur and Bent Poulsen.
Diagrammatic proposal for an open environment capable of instant reorganizations. An environment in which the traditional role of the creator, actor and spectator may be confused, and in which facts and fantasies may dissolve into one another.
HPFp [232K] pdf ![]()
borderline
Open competition for the city-related harbor areas of Aarhus (DK) by UiD/Henrik Valeur, Søren Chr. Madsen and Anne Katrine Hornemann.
A reorganization of the infrastructural network, to meet the need for evermore rapid and effective means of communication. Along with a set of individual strategies of territorialization, accelerating the already ongoing process of urban fragmentation, to satisfy the growing demand for individuality.
Borderline [2.4MB] pdf ![]()
non-city
Open prize competition on the Future of the City (DK) with visual artist Mette Vangsgaard.
Collages visualizing an urban future in which we will be able to sample the trivialities and exceptionalities of everyday life in much the same way as the amateur composes his or her own music on a computer synthesizer keyboard at home.
non_city [1.4MB] pdf ![]()
Irma+
Proposal for conversion of a vacant industrial building in Rødovre (DK) with set designer Thomas Kolding, sculptor Jens Jørgen Poulsen and visual artist Mette Vangsgaard. Design for the Municipality of Rødovre.
Excerpt from article in Politiken by Libbie Fjelstrup: […] a very ambitious proposal, for the conversion of the Coffee Tower into an art building with film and theatre facilities, studios for lithographic artists, set designers, visual artists and architects, a framework for seminars and workshops and a number of apartments for visiting foreign artists.
Irma+ [626K] pdf ![]()
’99
Solo exhibition at Arkitekturgalleriet, Gammel Dok in Copenhagen, Denmark in collaboration with Alex Wall, Christophe Cornubert, MIKAN, njiric+njiric, West 8 and UiD. Supported by DAC | Danish Architecture Centre and Tutein & Koch.
Excerpt from review in Information by Allan de Waal: The UID group on the ground floor of Gammel Dok, with the architect, Henrik Valeur, as the front man, marks an unexpected turn in the short history of Arkitekturgalleriet […] These are radical attempts at a new architectural practice, but almost de-illuminated […] at first sight the quotations out of context or the mischievous clippings on the walls critically turn their back on the subject of architecture, away from any architectural core. But it is there ! Floating somewhere in between text fragments, photos […]
’99 ISBN 87-90668-14-6 ![]()
![]()
Review in Information 19.02.1999 ![]()
K98
Open competition for a site south of Køge Harbor (DK) by UiD/Henrik Valeur, Uwe Wütherich, Ivan Ikhlef and Victor Tenez Ybern.
Detached mega-hybrids, randomly placed in a fluid landscape of surfaces in motion. To be erected on the grounds of the hypothetical synergies expected to develop as a consequence of a constant internal transition of different programs and of various kinds of traffic flows.
Blender [824K] pdf ![]() Schizoscape [248K] pdf
Schizoscape [248K] pdf ![]()
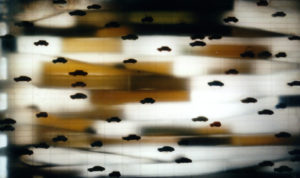
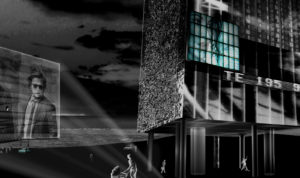
The ‘Blender’ and the ‘Schizoscape’
Flex·bo (honorable mention)
Open competition for flexible housing in the Ørestad, Copenhagen (DK) by UiD/Henrik Valeur in collaboration with consulting engineer Ole Vanggaard. Further developed with Fredrik Fritzson and Søren Chr. Madsen, 2000.
Excerpt from the jury’s report: The jury wishes to commend this proposal, because it has decisively challenged the jury’s comprehension not only in regard to the notion of flexibility but also in regard to what a future form of living could be – both socially, organizationally and strictly architecturally. The overall concept, the treatment of the site as well as the principles of spatial organization and construction conjure up a metropolitan universe of living, aimed at a youth culture.
Flex-bo [4.5MB] pdf ![]()
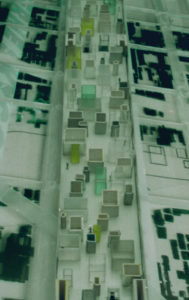
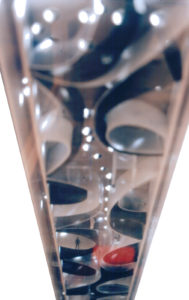
Level 1 seen from above and level 3 seen from below
U97 (prize and selected for the final stage)
Open competition in 2 stages for the University of Copenhagen – Faculty of Humanities (DK) by UiD/Henrik Valeur, Fredrik Fritzson, Bjarke Ingels, Bent Poulsen and Uwe Wütherich in collaboration with landscape architect Camilla Hjerl and consulting engineers Ole Vanggaard and Buro Happold.
Excerpt from the jury’s report (stage one): The project […] seeks to create a new reality for the university […] With its numerous layers of identity and use the overall structure can be seen as a place where dialogue and concentration meet.
Extracts from the jury’s report (stage two): As a whole, this entry can be seen as a contribution to the discussion of the university of the future and ways in which planning can actively intervene in a building project which is to be developed over an extended period of time.
U97 [540K] pdf ![]()
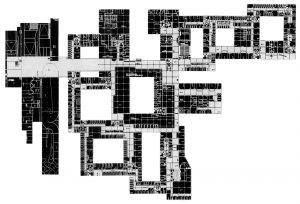
1U97 Addition to existing university (phase one)
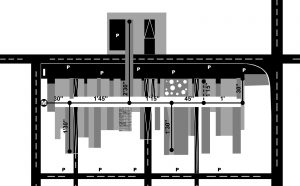
2U97 Replacement of existing university (phase six)
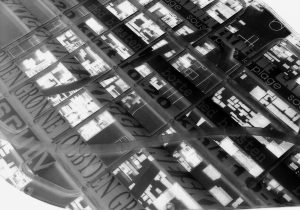
3U97 Planning of surroundings (Ørestad North)
euro96
Europan 4 competition for the revitalization of a residential district in L’Hospitalet, Barcelona (ES) with Blanca Ballesteros and Monica Reyes in collaboration with artist Ragna Wehding.
A 300 meter long structure of stacked and interconnected tracks for riding, strolling, cruising and jogging, supporting sliding social programs behind a facade of deformed glazing, veiling and unveiling parts of the many plays within, that one may choose to actively participate in.
euro96 [0.9MB] pdf ![]()
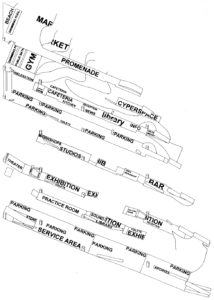
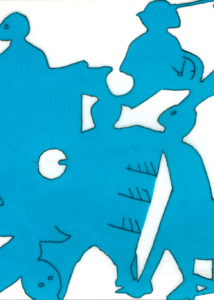
Tracks of program and section of comic strip
ZOO (honorable mention)
Open competition for a new entrance to the Zoological Garden of Copenhagen (DK).
Jury’s comments: The small – and rather inaccessible – project resembles an elevated landscape, through which a vigorously formed passage is cut out. The proposal is praised for its artistic nerve.
Arkitekten #17, 1996 ISSN 0004-198X
ZOO [0.4MB] pdf ![]()
Garden of Justice
Open idea competition, the Juice, Los Angeles (US).
Garden of Justice [14MB] pdf ![]()
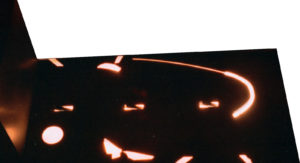
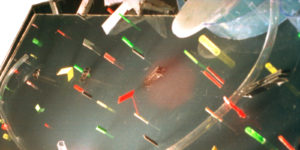
Exterior (above) and interior (below) at night
X-MAX
Open idea competition, the Danish Arts Foundation (DK).
A one-person apartment consisting of a void defined by a furniture wall, an items wall, an infrastructural wall and an outdoor/indoor space
Das Letzte Haus (selected)
Open idea competition, Haus der Architektur (AT).
A multitude of spaces for a split personality. Inspired by Elias Canetti’s ‘Der Ohrenzeuge’.
Das Letzte Haus ISBN 3-7757-0583-X
Das Letzte Haus [14.2MB] pdf ![]()
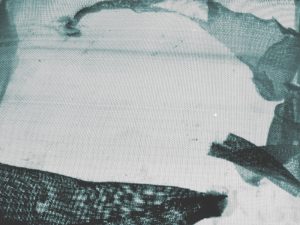
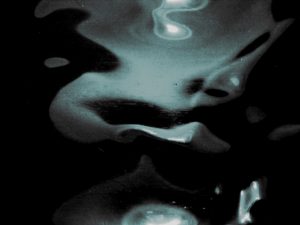
#10 The perplexed and #17 The homeless
Beach House (first year student)
Small cottage for sister Lisbeth Valeur, Tisvildeleje (DK) constructed with friends.
Woodcut (11 years old)
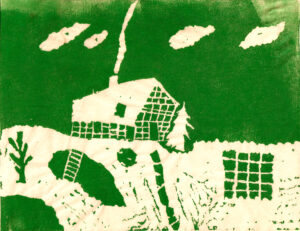
Portfolio 1995-2019 [48MB] pdf ![]()
