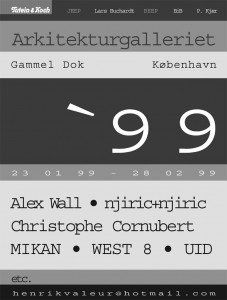The Bicycle Tower
World Expo in Shanghai, Urban Best Practice Area, Malmö City Pavilion. Contribution by UiD Malmö and Shanghai/Henrik Valeur, Fredrik Fritzson, Rebecca Zelwak, Sarvdeep Singh Sangwan, Ma Liang, Zhang Meng and Xia Zhen. Organized by the City of Malmö.
Booklet [23MB] pdf ![]()
China and the World Expo
Study trip for Danish architects to Beijing and Shanghai, including a visit to the World Expo. Organized by Henrik Valeur and Lotte Bech. Commissioned by the Association of Danish Architects.
Program [524K] pdf ![]()
Booklet [3.6MB] pdf ![]()
The Street Belongs to All of Us!
Exhibition at Zendai Museum of Modern Art in Shanghai, P.R.China. Contribution by UiD/Henrik Valeur, Rebecca Zelwak, Sarvdeep Singh Sangwan, Qian Jieyan, Zhang Meng and Xia Zhen. Organized by Institut pour la Ville en Mouvement, Urban China and Tongji University.
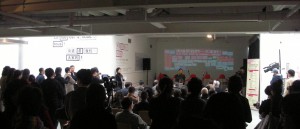
The Harmonious City
Exhibition at Shanghai Urban Planning Exhibition Center, P.R.China. Curator: UiD (Henrik Valeur, Uwe Wütherich, Kristoffer Weiss, Ma Liang, Zhang Meng, Xia Zhen and Chen Ying) and Prof. Pan Haixiao. Participants: The Danish Ministry for the Environment, The Danish Transport Research Institute, The Municipality of Copenhagen, The Municipality of Odense, APV, BioKube, Building Heritage of Denmark, CIOS, Danfoss, DHI, Grontmij | Carl Bro, Kontrapunkt, Roxul/Rockwool, Velux, Vestas and students from Tongji University.
Commisioned by DAC | Danish Architecture Centre. Sponsored by Realdania.
Introduction: Leading up to the 2009 UN Climate Summit in Denmark and the 2010 EXPO in Shanghai, an even greater emphasis on finding new answers to environmental questions is called for. In conformity with the theme of the 2010 EXPO – “Better city – better life” – The Harmonious City suggests ways in which better cities and better lives can become a reality.
Exhibition guide [3.9MB] jpg ![]() and ‘The Harmonious City’ ISBN 87-90668-64-2
and ‘The Harmonious City’ ISBN 87-90668-64-2 
Interview in Shanghai Daily 27.09.2007 [652K] jpg ![]()
Review in Shanghai Daily 18.09.2007 [800K] jpg ![]()
Review in Shanghai Daily 22.08.2007 [1MB] jpg ![]()
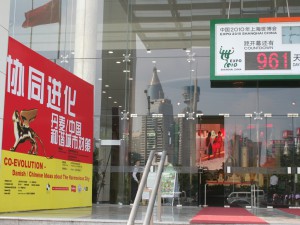
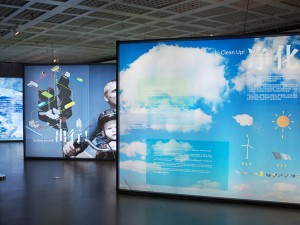
CO-EVOLUTION: Danish/Chinese Collaboration on Sustainable Urban Development in China
The official Danish contribution to the Venice Biennale, 10th International Architecture Exhibition; the 2nd Architectural Biennial Beijing; and the 7th Sao Paulo International Biennial of Architecture. Also exhibited at the Xi’an International Conference of Architecture and Technology, P.R.China; Tongji University in Shanghai, P.R.China; DAC | Danish Architecture Centre in Copenhagen, Denmark; AROS | Aarhus Art Museum, Denmark; North Jytland Art Museum, Denmark; Shanghai Urban Planning Exhibition Center, P.R.China; Centre for the Urban Built Environment (CUBE) in Manchester, UK; AIA Center for Architecture in New York, USA; and the London Festival of Architecture, UK. Curator: Henrik Valeur and UiD (Uwe Wütherich, Zhang Meng, Annelie Håkansson, Christoffer Pilgaard, Haydar Al-Khatib, Karin Lindgren, Lea Bolvig and Ma Liang). Commissioner: Kent Martinussen and DAC | Danish Architecture Centre. Project teams: CEBRA + Tsinghua University, COBE + Chongqing University, EFFEKT + Tongji University and TRANSFORM + Xi’an University of Architecture and Technology. Documentary by Ulrika Ekberg and UiD. Engineering Consultancy Services by Carl Bro Group. Sponsored by The Danish Ministry of Culture, Realdania and The Danish Arts Foundation, Committee for Architecture.
The Golden Lion Award for national pavilions is awarded to Denmark (CO-EVOLUTION, Danish/Chinese collaboration on sustainable urban development in China). This pavilion shows us a country looking outward rather than inward, bringing its expertise to bear on the ecological problems faced by cities in China. The Danish pavilion does more than catalogue these ecological challenges; the Danish planners and architects propose concrete solutions to water and energy management through visual forms of aesthetic merit. And the Danes show what they themselves learned from their Chinese colleagues. We salute the creativity, intelligence, and generosity of the Danish pavilion. The Jurors, Richard Sennett (President), Amyn Aga Khan, Antony Gormley and Zaha Hadid.
‘CO-EVOLUTION’ ISBN 87-90668-61-8 ![]() ‘CO-EVOLUTION’ ISBN 978-7-5083-5323-4
‘CO-EVOLUTION’ ISBN 978-7-5083-5323-4 
Interview in Metrolife 31.01.2008 [1.1MB] jpg ![]()
Interview in DOMUS China #4 2007 ![]()
Interview in Danish Radio P1 15.11.2006 [13:45 min] ![]()
Interview in Danish Television DR2 Deadline 14.11.2006 [10 min] ![]()
Review in Politiken 10.11.2006 [724K] pdf ![]()
Review in We Make Money Not Art 29.10.2006 ![]()
Review in Archinect 16.10.2006 ![]()
Review in Archined 16.10.2006 ![]()
Review in Weekendavisen 13.10.2006 [1.9MB] jpg ![]()
Interview in Søndagsavisen 13.10.2006 ![]()
Interview in Epiteszforum 10.10.2006 
Review in Arkitekten #12 2006 [1.2MB] pdf ![]()
Review in ARK BYG #8 2006 [448K] pdf ![]()
Review in Berlingske Tidende 11.09.2006 [88K] pdf ![]()
Interview in DAC Nyt 07.09.2006 ![]()
Interview in Berlingske Tidende 06.09.2006 [80K] pdf ![]()
Review in Arkitekten #9 2006 [1.8MB] pdf ![]()
Interview in CCTV International 28.02.2006 [10:00 – 12:00] ![]() >
> ![]()
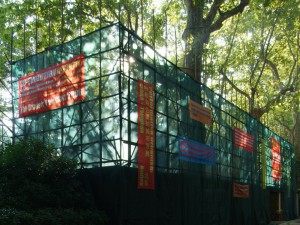
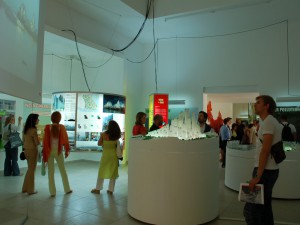
A New Future for Planning–Young Architects Show the Way!
Exhibition and workshops for the 6th European Biennal of Towns and Town Planning in Copenhagen, Denmark. Curator: UiD/Henrik Valeur and Fredrik Fritzson. Commissioner: Danish Town Planning Institute. Participants: BLANKSPACE · COPENHAGENOFFICE · EFFEKT · FORCE4 · MUTOPIA · NORD · TESTBEDSTUDIO and UiD. Sponsored by the Danish Ministry of Culture.
Excerpt from the program: You are invited to shop for input and inspiration in a fair-like idea shop, in which 8 groups of young architects from the Öresund Region present new tools for planning. And to discuss the new challenges and opportunities of planning in a series of mini-workshops, organized by the same 8 groups. The mini-workshops, which include role playing, scenario games and round table discussions, are packed as one offer, with individual schedules for each participant, to ensure that he/she meets all the architects and as many of the other participants as possible.
‘A NEW FUTURE FOR PLANNING 1.0’ ISBN 87-990146-5-3 ![]()
Interview in Byplan Nyt #3 2005 [760K] pdf ![]()
Review in Sydsvenskan 10.06.2005 [48K] pdf ![]()
Interview in Industriens Dagblad 03.06.2005 [207K] pdf ![]()
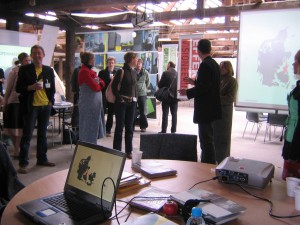
Charlottenborg Autumn Exhibition
Group exhibition at Charlottenborg, Copenhagen, Denmark. Contribution by UiD/Henrik Valeur, Fredrik Fritzson et. al. Organized by Charlottenborg Fonden. Supported by the Danish Arts Foundation and Danmarks Nationalbanks Jubilæumsfond af 1968.
Excerpt from the review in Kristeligt Dagblad by Camilla Jalving: The architect group UiD, which has for several years now worked in an investigative manner in relation to alternative housing forms, urban structures and societal visions, tries to solve the problem [of how to exhibit these more investigative and socially intervening projects] with an entire room full of content saturated posters. Quite interesting – giving oneself the necessary amount of time, because information there is plenty of.
Brochure [736K] pdf ![]() Brochure [380K] pdf
Brochure [380K] pdf ![]()
Review in Kristeligt Dagblad 06.10.2004 [109K] pdf ![]()

NEXT?
Group exhibition on future housing at Form/Design Center in Malmö, Sweden. Contribution by UiD/Henrik Valeur, Fredrik Fritzson and Søren Chr. Madsen. Organized and supported by Swedish Industrial Design and Form/Design Center.
The design of the future dwelling depends to a great extent on how we deal with the paradoxes of today’s housing situation:
We use more living area per person … but most of the time we don’t use it!
We are more people living alone … but we also share our dwelling with more people!
We use the dwelling less … but it must perform more!
Explanatory [12K] pdf ![]() Explanatory [12K] pdf
Explanatory [12K] pdf ![]()
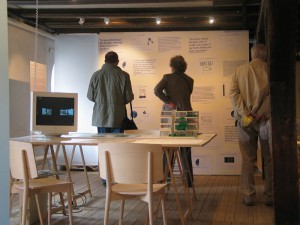
CHECK-IN Øresund
Solo exhibition about the Öresund Region at DAC | Danish Architecture Centre in Copenhagen, Denmark. Created by CoMa/Henrik Valeur, Fredrik Fritzson and others. Organized in collaboration with DAC | Danish Architecture Centre. Supported by Realdania, the Greater Copenhagen Authority and Region Skåne.
Excerpt from review in Dagens Nyheter by Maria Hellström: CHECK-IN Öresund contributes to an emerging neo-programmatic orientation, which perhaps in the words of the architectural theorist Anthony Vilder “will not prioritize architecture in a conventional manner” but nor will evade the difficulties of giving meaningful form to the regions’ everyday existence, with the help of new technology.
Review in Dagens Nyheter 02.05.2004 [360K] jpg ![]()
Interview in Danish Radio P1 Kulturnyt 06.04.2004 ![]()
Interview in MetroXpress 06.04.2004 [107K] pdf ![]()
Review in Søndagsavisen 26.03.2004 [205K] jpg ![]()
Interview in TV2 Lorry 26.03.2004 ![]()
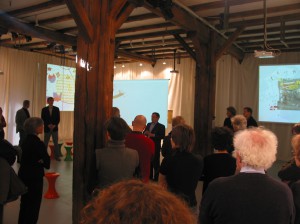
Copenhagen Harbor
Thematic exhibition about the development of the Copenhagen Harbor at Luftkastellet, Copenhagen, Denmark. Contribution by CoMa/Henrik Valeur and Fredrik Fritzson. Organized by Supertanker.
OVERBLIK – Fortællinger om kunsten og den nye by
Thematic exhibition about the Trekroner Kunstplan, at the Museum of Contemporary Art in Roskilde, Denmark. Contribution by UiD/Henrik Valeur, Fredrik Fritzson and Dan Stubbergaard. Organized by Kerstin Bergendal, the Museum of Contemporary Art and the Municipality of Roskilde.
Excerpt from the exhibition catalogue: ”It is widely acknowledged that planning today is faced with a paradox,” says Henrik Valeur. “On the one hand, a mounting privatization of the public realm, and on the other a growing demand for influence among citizens with regard to their immediate surroundings. Quite simply people first become engaged when they have something to protest. The idea was to turn around this paradox, and to generate positive engagement.”
‘Overblik – Kunsten og den nye by’ ISBN 87-88563-61-8 ![]()
Under Cover
Group exhibition on sound/art in social space, at the Museum of Contemporary Art in Roskilde, Denmark. Sound installation by CoMa/Henrik Valeur and Fredrik Fritzson in collaboration with electronic engineer Björn Gröhn. Organized and supported by the Museum of Contemporary Art.
Excerpt from the review in Synspunkt #5 by Yrr Jónasdóttir: “Sound is frequently used as a means of expression in contemporary art. It is common in the space of art but unusual as an artistic expression in public space. The art project Undercover.CoMa […] consisted of sound in two adjoining phone booths. Inside these small spaces one could hear voices speaking in different languages. It sounded like fragments of a conversation. […] I have often encountered sound in art, for me there was nothing strange about it, on the contrary. However, I’ve learned that others have been provoked and that a couple of police reports were filed. One of them assumed that it was Iraqi propaganda flowing from the phone booths! It is not obvious to everyone that sound can be art and it might be difficult to understand the connection.”
Review [78K] pdf ![]()
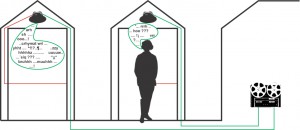
see.CoMa
Guided bus tour to tribes and ghettoes throughout the Öresund region. Organized by CoMa/Henrik Valeur and Fredrik Fritzson. Supported by the Architecture House in Malmö.
This tour provided its passengers with the opportunity to experience “exotic” places in the Öresund region, which they were able to write home about on postcards depicting the route and the sights. The sights included – amongst many others – a mosque in Malmö and a Hells Angels’ clubhouse in Copenhagen.
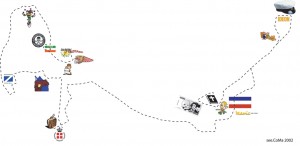
region.CoMa
Solo exhibition at Form/Design Center in Malmö, Sweden. Created by CoMa/Henrik Valeur, Fredrik Fritzson, Bernhard Snizek and Ingibjörg Huld Halldórsdóttir. Organized in collaboration with Form/Design Center. Supported by the Danish Ministry of Culture and the City of Malmö.
The exhibition shows, through a variety of sound-images and video-projections, the development of a region in which distinct worlds co-exist without necessarily having anything to do with one another. The new tribal and ghetto formations and the dissemination of new network structures are two opposing, yet interacting trends, which in combination subvert the concept of the city as a coherent entity.
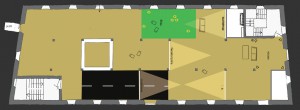
Sim.CoMa
Event for the international cultural project the Evening School at Gallery Signal in Malmö, Sweden. Created by CoMa/Henrik Valeur, Fredrik Fritzson and Bernhard Snizek. Organized by Goll & Nielsen. Supported by the Evening School and the Danish Ministry of Culture.
Excerpt from the program: Sim.CoMa is a course on the art of building a region. Employing the computer game SimCity, we will simulate an imagined future for the Öresund Region. Several computer stations will be made available for the realization of alternative scenarios and to stimulate a discussion on the future of Copenhagen and Malmö.
‘The Evening School’ ISBN 87-985889-1-5 ![]()
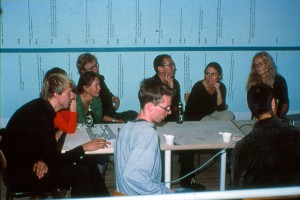
Irma+
Exhibition of proposal for conversion of the Irma Coffee Tower at Rødovre Library, Denmark. Created by Henrik Valeur, set designer Thomas Kolding, sculptor Jens Jørgen Poulsen and visual artist Mette Vangsgaard. Organized in collaboration with Cultural Administration, Rødovre.
Review in Jyllandsposten 25.05.1999 ![]()
Review in Politiken 19.05.1999 [1.6MB] jpg ![]()
Salon ’99
Slide projections, conversations and an alternative auction at Irma+, Copenhagen, Denmark. Organized by Henrik Valeur and Christophe Cornubert.
Select pieces from the ’99 exhibition were auctioned off to the best bid, in this case the funniest remark on the piece in question.
’99
Solo exhibition at Arkitekturgalleriet, Gammel Dok in Copenhagen, Denmark. Curated by UiD/Henrik Valeur. Participating architects: Alex Wall, Christophe Cornubert, MIKAN, njiric+njiric, West 8 and UiD. Supported by DAC | Danish Architecture Centre and Tutein & Koch.
Excerpt from review in Information by Allan de Waal: The UID group on the ground floor of Gammel Dok, with the architect, Henrik Valeur, as the front man, marks an unexpected turn in the short history of Arkitekturgalleriet […] These are radical attempts at a new architectural practice, but almost de-illuminated […] at first sight the quotations out of context or the mischievous clippings on the walls critically turn their back on the subject of architecture, away from any architectural core. But it is there ! Floating somewhere in between text fragments, photos […]
Review in Information 19.02.1999 ![]()
’99 ISBN 87-90668-14-6 ![]()
![]()
